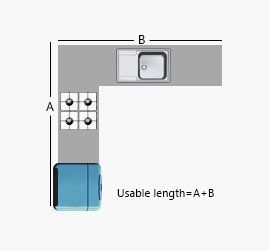Kitchen Remodeling
KITCHEN REMODELING
Home Repair Contractors, Inc has been helping homeowners since 1994 with Kitchen Remodeling & Kitchen Designs. Trust in our A+ Rated BBB Company to provide you with the highest quality in Kitchen Remodeling at the best cost on the market today.
HRC is a Licensed Contractor & Most of Our Work Requires Permits
When you are looking to hire a Contractor for your next Home Remodeling Project, keep in mind that HRC provides services that require a Permit to be pulled by the County. Home Repair Contractors is a Licensed General Contractor (GC) here in Florida and most of our work that we do requires Permits to be pulled.
Kitchen Remodeling Benefits
Increasing Your Homes Value
When you do a Kitchen Remodeling project to expand or remodel, it is not only good for your homes value but it helps bring your Family and Friends together. Our Licensed Remodeling Company can help with increasing your kitchen’s size, adding custom cabinetry, creating walls to separate the space, and more.
No Two Kitchens are the Same
We know each home is unique and so is your kitchen space. Our Kitchen Remodeling Company takes pride in creating Custom Kitchen Remodeling ideas that are catered to your lifestyle. With over 20 Years as a Licensed Kitchen Remodeler & Design Company, trust in Home Repair Contractors, Inc to manage your project on time and effectively.
Kitchen Floor Plan Ideas
Each and every kitchen that we design at Home Repair Contractors, Inc is different than the prior. The traditional kitchen layout is based on the idea of creating a work triangle, with imaginary lines drawn between the sink, range, and refrigerator.
If you’ll have multiple cooks working in the kitchen, you might want to think about the room design in terms of zones or workstations devoted to specific tasks, such as cooking, cleaning, and storage.
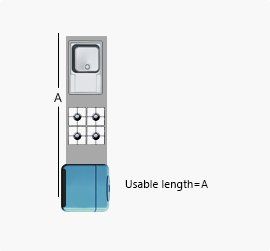
Single Wall
This space-saving plan works most efficiently when the sink is centered on the wall and flanked by the refrigerator and the cooktop or range. If possible, allow 4 feet of counter on each side of the sink to provide plenty of space for food prep and cleanup. This solution for Kitchen Remodeling is ideal for a smaller kitchen.
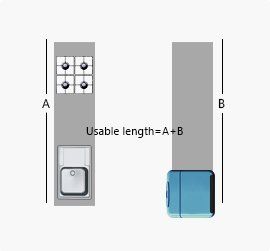
Two Wall Galley
Parallel walls contain three workstations. This compact plan lets the cook move easily between areas. But, traffic will interfere unless there is at least 4 feet of space between counters. Ideally, sit the sink and refrigerator on one wall and the cooktop on the other. This design allows ease of access while cooking and preparing meals in your new Kitchen.
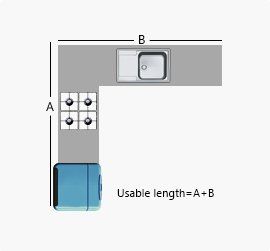
L Shaped with Island
L Shape with Island with workstations on two adjacent walls, this plan adds an island. This plan works best in a 10×10-foot or larger room and makes space for a second cook; it routes traffic out of the L’s crook. The larger the kitchen, the more options you have for a complete Remodel and Design.
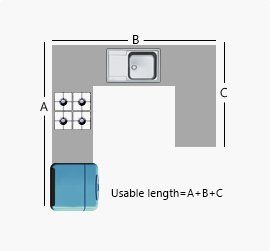
U Shape
This floor plan is most efficient with one workstation on each of the three walls. The primary cook can pivot from one station to another, while the second cook shares one leg of the triangle. The base of the U should be at least 8 feet long to help cooks feel comfortable.

U Shape with Island
Installing a sink or cooktop in the island allows multiple cooks to work at the same time. Plan 42 inches of aisle space on all sides of the island. (In a two cook kitchen, 48 inches is even better.) Island plans are less efficient when workstations are on opposite walls.

Multiple Work Zones
Featuring two walls and an island in the work core, this kitchen offers multiple prep areas so two cooks need not cross each other’s path while they work. A butler’s pantry and walk-in food pantry offer plentiful storage and additional prep and entertaining space within easy reach of the primary work zones.
Designing the Kitchen Space
Taking proper measurements ensures that your New Kitchen Remodel is functional, comfortable, and safe to use. The below mentioned measurements are recommended and suggested minimums. The following recommendations were adapted from the National Kitchen & Bath Association (NKBA) guidelines. Visit nkba.org for more guidelines.
Sink
If your kitchen has one sink, locate it next to or across from the cooking surface or refrigerator. For a primary sink, provide a continuous countertop at least 36 inches wide right next to the sink. For a cleanup and prep sink, provide a 24-inch-wide landing area to one side of the sink and an 18-inch-wide landing area on the other.
Cook Top
Include a 12-inch-wide landing area on one side of the cook top and a 15-inch-wide landing area on the other. (Landing areas should be at the same height as the cook top.) Allow 24 inches of clearance above cook top (30 inches if there is unprotected cabinetry above it)
Countertops
The standard countertop height is 36 inches; maximum is 45 inches. Allow 15 inches of space between the countertop and the bottom of upper cabinets. A total of 158 inches of countertop space is needed to accommodate landing area, prep and work area, and storage.
Food Prep Area
Include a 36-inch-wide work surface for each cook (adjacent to a water source).
Dishwasher
Locate the dishwasher no more than 36 inches from the cleanup and prep sink.
Refrigerator
Provide a 15-inch landing area on the handle side of the refrigerator; a 15-inch landing area on both sides of a side-by-side refrigerator; a 15-inch landing area no more than 48 inches across from the front of the refrigerator; or a 15-inch landing area above or adjacent to an under counter refrigerator.
Microwave Oven
The bottom of the microwave oven should be 3 inches below the principal user’s shoulder but no more than 54 inches above floor. Provide a 15-inch-wide countertop space above, below, or on handle side of the microwave oven.
Oven
Provide a 15-inch-wide counter space above or adjacent, or on an island or peninsula no more than 48 inches away.
Bar Counter
The height should be between 28 and 45 inches. Provide a knee space between 12 and 18 inches.
Kitchen Remodeling: Transform Your Space with HRC Inc.
A kitchen is the heart of every home, and it’s the one area that can significantly impact your daily routine. If you’re considering a kitchen remodel, you need a design that looks beautiful and is functional, durable, and fits your lifestyle. Only the best kitchen remodeling contractors in Florida can make it happen.
Our expert team of designers and contractors can help you transform your space into the kitchen of your dreams.
Design Consultation
At HRC Inc., we believe every kitchen remodel starts with a solid design plan. Our designers will work with you to create a layout that maximizes your space, incorporates your style preferences, and meets your budget requirements.
Material Selection
With countless options for cabinets, countertops, flooring, and fixtures, selecting the right materials can be overwhelming. Our team will guide you through the selection process, ensuring you choose materials that fit your style, budget, and functionality needs.
Installation
Our skilled contractors will handle all aspects of the installation process, from demolition to final touches, ensuring that every element of your new kitchen is installed to the highest standards.
Project Management
We understand that kitchen remodels can disrupt your daily routine. That’s why we provide project management services to keep your project on schedule and budget. We’ll communicate with you every step of the way so you know what to expect and when.
Customer Satisfaction
Our top priority is customer satisfaction. We’re not happy until you’re thrilled with your new kitchen. That’s why we offer a warranty on all our work and stand behind our craftsmanship.
Kitchen Remodeling is a sure way to increase your dream home’s value. You can trust HRC to Remodel the Kitchen of your Dream Home, from start to finish.
Kitchen Remodeling Service Areas
Lake County Including:
Altoona | Astatula | Astor | Clermont | Eustis | Fruitland Park | Grand Island | Groveland | Howey in the Hills | Lady Lake| Leesburg| Mascotte | Montverde | Mount Dora | Sorrento | Tavares | Umatilla
Marion County Including:
Belleview | Summerfield | Weirsdale
Orange County Including:
Apopka | Maitland | Winter Park | Zellwood
Seminole County Including:
Altamonte Springs | Casselberry | Geneva | Lake Mary | Longwood | Oviedo | Sanford | Winter Springs
Sumter County Including:
Center Hill | Oxford
Kitchen Remodeling Service Areas
Lake County Including:
Altoona | Astatula | Astor | Clermont | Eustis | Fruitland Park | Grand Island | Groveland | Howey in the Hills | Lady Lake| Leesburg| Mascotte | Montverde | Mount Dora | Sorrento | Tavares | Umatilla
Marion County Including:
Belleview | Summerfield | Weirsdale
Orange County Including:
Apopka | Maitland | Winter Park | Zellwood
Seminole County Including:
Altamonte Springs | Casselberry | Geneva | Lake Mary | Longwood | Oviedo | Sanford | Winter Springs
Sumter County Including:
Center Hill | Oxford
Kitchen Remodeling Service Areas
Lake County Including:
Altoona | Astatula | Astor | Clermont | Deer Island | Dona Vista | Eustis | Fruitland Park | Grand Island | Groveland | Howey in the Hills | Lady Lake| Leesburg | Mount Plymouth | Montverde | Mount Dora| Paisley | Sorrento | Tavares | Umatilla | Yalaha
Marion County Including:
Belleview | Summerfield
Orange County Including:
Apopka | Plymouth | Tangerine | Zellwood
Seminole County Including:
Heathrow | Lake Mary | Longwood | Lake Forest | Sanford | Wekiva Springs | Longwood
Sumter County Including:
The Villages | Oxford | Wildwood
CHOOSE KITCHEN LAYOUT
Let's Get Started on your Kitchen Remodeling Project
Contact Us Today For Your Kitchen Remodeling Project
We will get back to you as soon as possible.
Please try again later.
Tell us about your project


All Rights Reserved |1994-2022 Home Repair Contractors Inc
