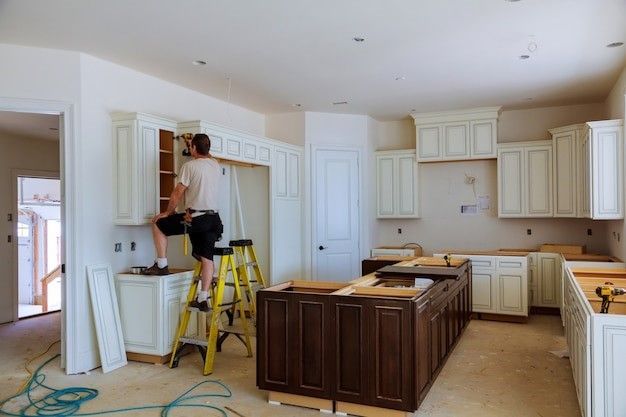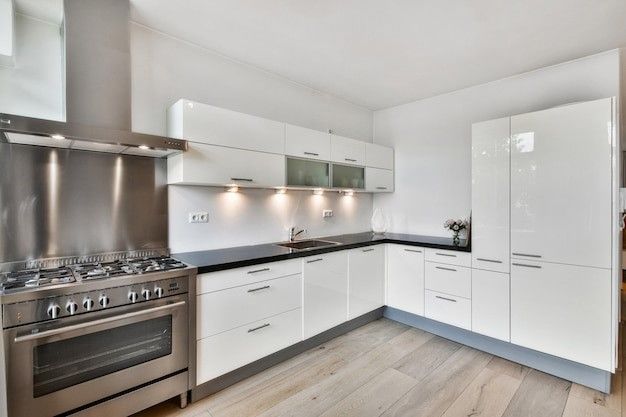Without a doubt, most homeowners would like a larger kitchen. Even though kitchens have expanded over the last few decades, the average kitchen size tends to range between 100 to 200 square feet. That’s not much space when you consider that kitchens are densely packed full of many services: sink, oven, stove, refrigerator, cabinets, and more. It gets even more complicated with kitchens being central gathering points. Kitchen islands and sit-down breakfast bars create the need for even more space.
Kitchen Bump Outs vs. Full Additions
One obvious solution is to build an addition. But full-size additions often include more area and more rooms than are needed. Plus, full-size additions are often so expensive that they easily reach into the six figures for even modestly sized homes.
Another solution is one that applies to the kitchen only, not the entire house, and it is usually less expensive to build than a full addition. This possible solution is called a kitchen bump out and it is a modest expansion that pushes the kitchen out just a few feet. Alternatively called a kitchen add-on, micro-addition, or simply a kitchen addition, given the reduced dimensions of this structure it takes less time to build than a regular addition. A kitchen bump out, or any house bump out, expands the room but does not qualify as a room itself.
Kitchen Bump Out Suggested Uses
Kitchen bump outs will increase the size of the kitchen enough to add a few features or slightly change the layout. In some cases, adding a bump out gives the kitchen just enough room to add an island. With this extra room, even a considerably sized entertainment kitchen island with seating can be built.
Homeowners who love to cook can replace existing appliances with larger, newer appliances that are better suited to their needs. Wider French-door refrigerators can be added or bigger and better stoves can be installed.

Kitchen Bump Out: Pros and Cons
Pros
- Less expensive to build than a full addition
- Adds space only to the area where you need it: the kitchen
- Good choice if property size or nearby easements prevent building a full-size addition
- In some cases, may not require additional heating or cooling
- If more heater or cooling are required, it is simple to add with permanent heaters or window unit ACs
Cons
- Requires permitting
- Requires a foundation
- Usually requires additional work done in the existing kitchen space to match the new bumped out space
- Less economical than a full addition on a dollar per square foot basis
- Can be difficult to aesthetically blend with the rest of the house exterior
Kitchen Bump Out Construction Basics
All exterior walls are load-bearing. Whenever you remove a load bearing wall , you need to duplicate its function in another way. One typical alternative is to replace the wall with a laminated veneer lumber (LVL) beam.
Shorter spans are easier to cover with LVL beams than long spans. If an open plan kitchen is your desire, you will need to consider the fact that long spans may require multiple LVL beams. When you want to open up a space that extends the entire width of the house, it becomes a major and expensive undertaking.
Because the new space is so small, you may not have to add extra heating or cooling capacity. However, if you do need to add more, it can be done fairly easily. Heating for small areas can be augmented with baseboard heaters. Cooling for small areas can be increased with window-unit air conditioners.
A kitchen bump out shares many of the same features as a full addition: foundation footings, siding, electrical work, roofing, plumbing, insulation, windows, subfloor , and floor covering. Matching the existing kitchen flooring can be a challenge; so much, in fact, that it is often easier to install new floor covering across the entire kitchen. Color-matching can be difficult, too. Kitchens that are bumped out are usually repainted all the way across.
Short kitchen bump outs that extend only a few feet beyond the house may require only a simple lean-to style roof. In any event, all kitchen bump outs do require their own roofing.




All Rights Reserved |1994-2022 Home Repair Contractors Inc
